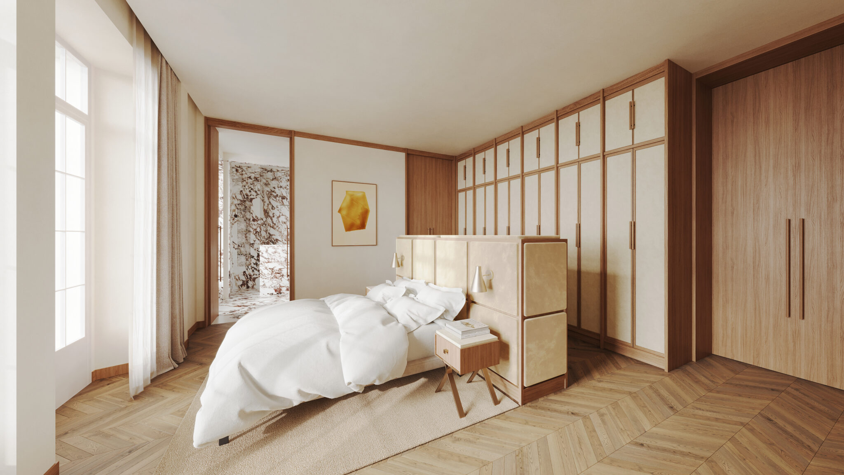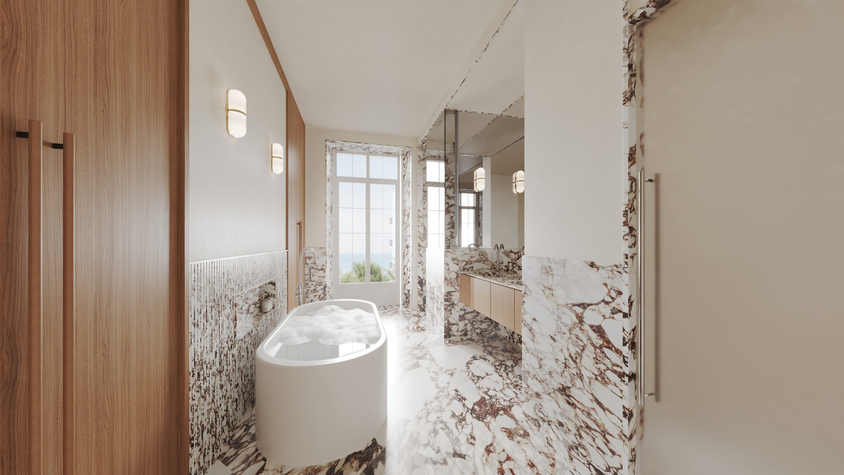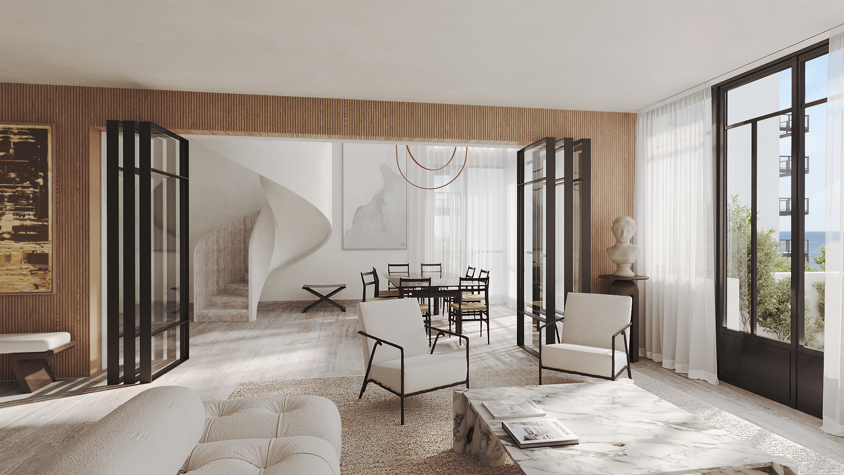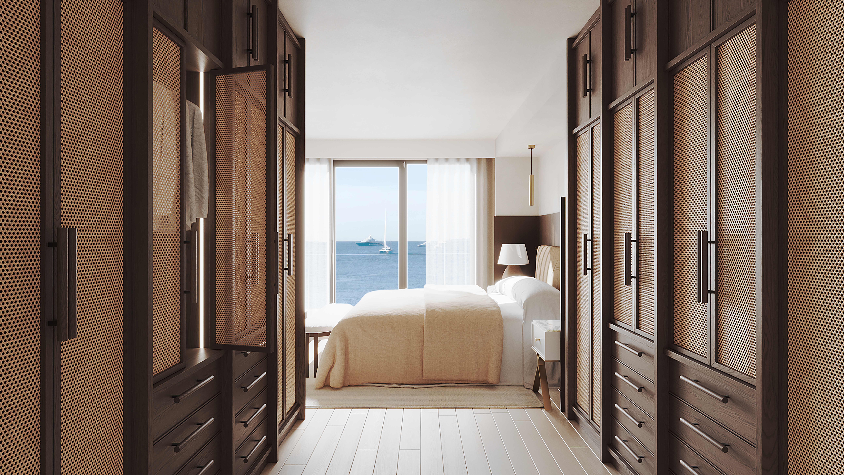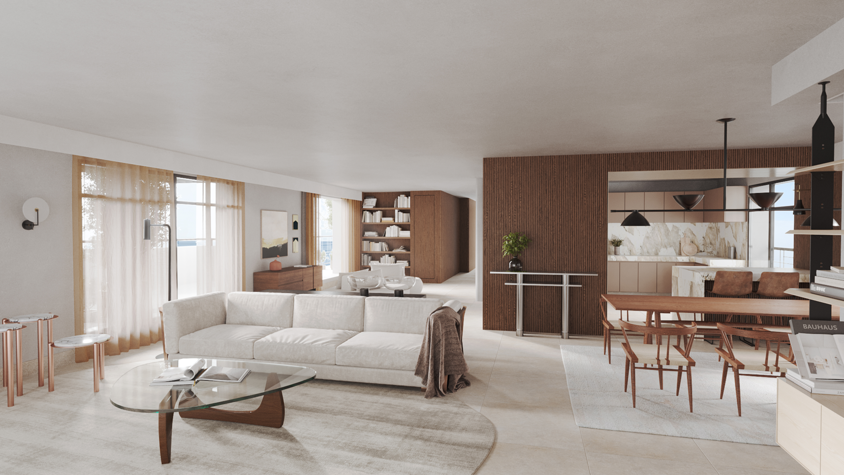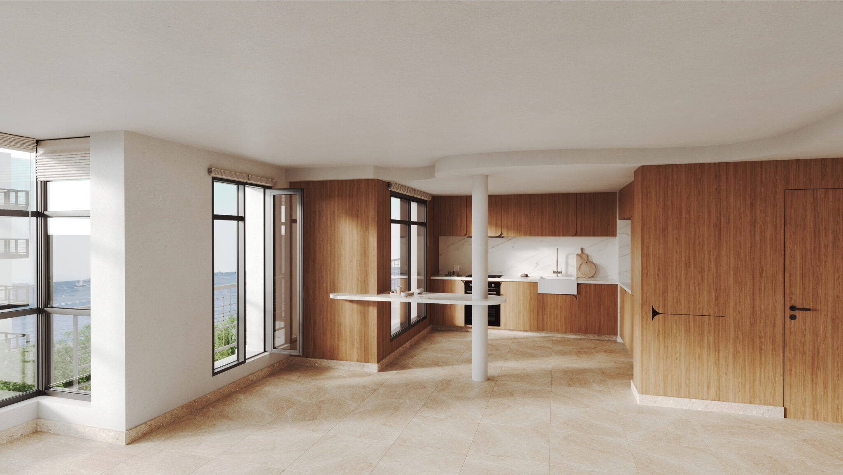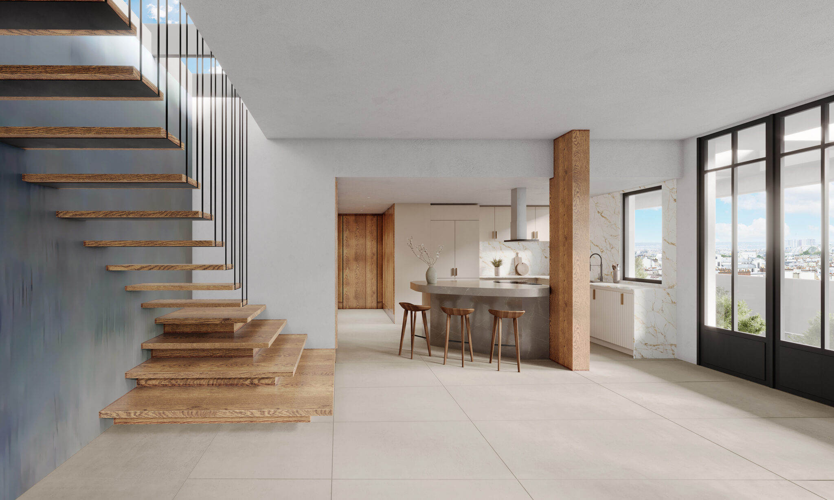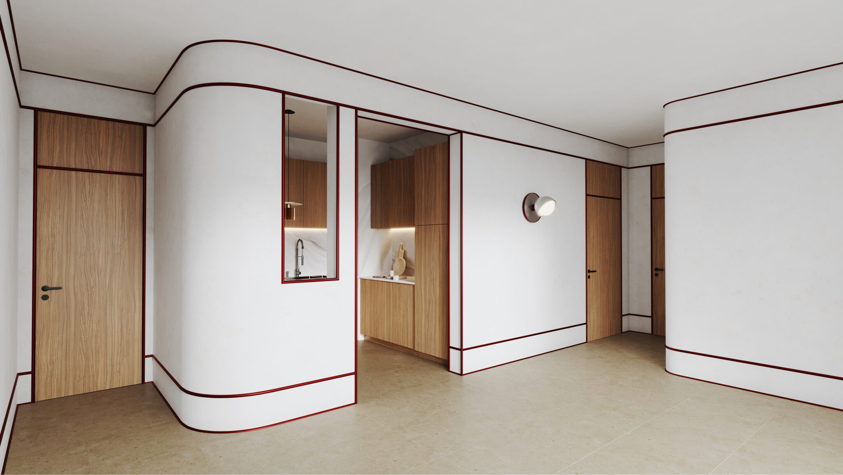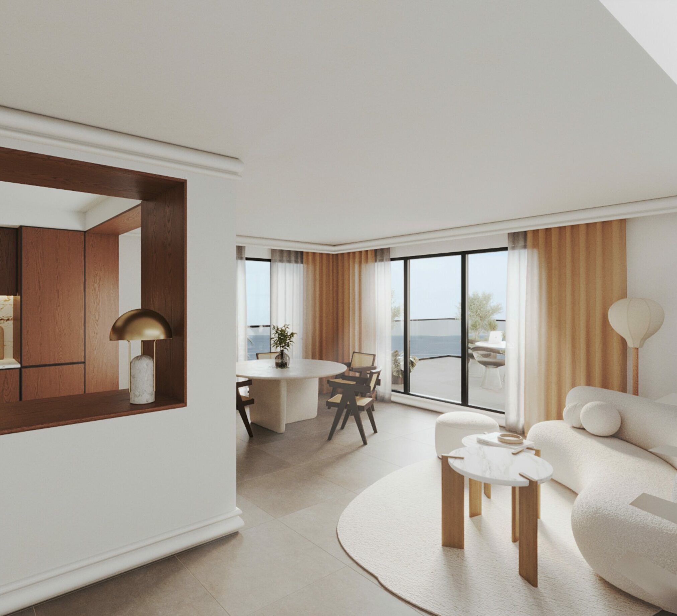
Seafront property complex
DATE
2023- in progress (Building Permit phase)
CLIENT
Private investor
Design and implementation of interior architecture and furnishings for a property complex of various types.
7 buildings of 6,800 m2.

DATE
2023- in progress (Building Permit phase)
CLIENT
Private investor
Design and implementation of interior architecture and furnishings for a property complex of various types.
7 buildings of 6,800 m2.
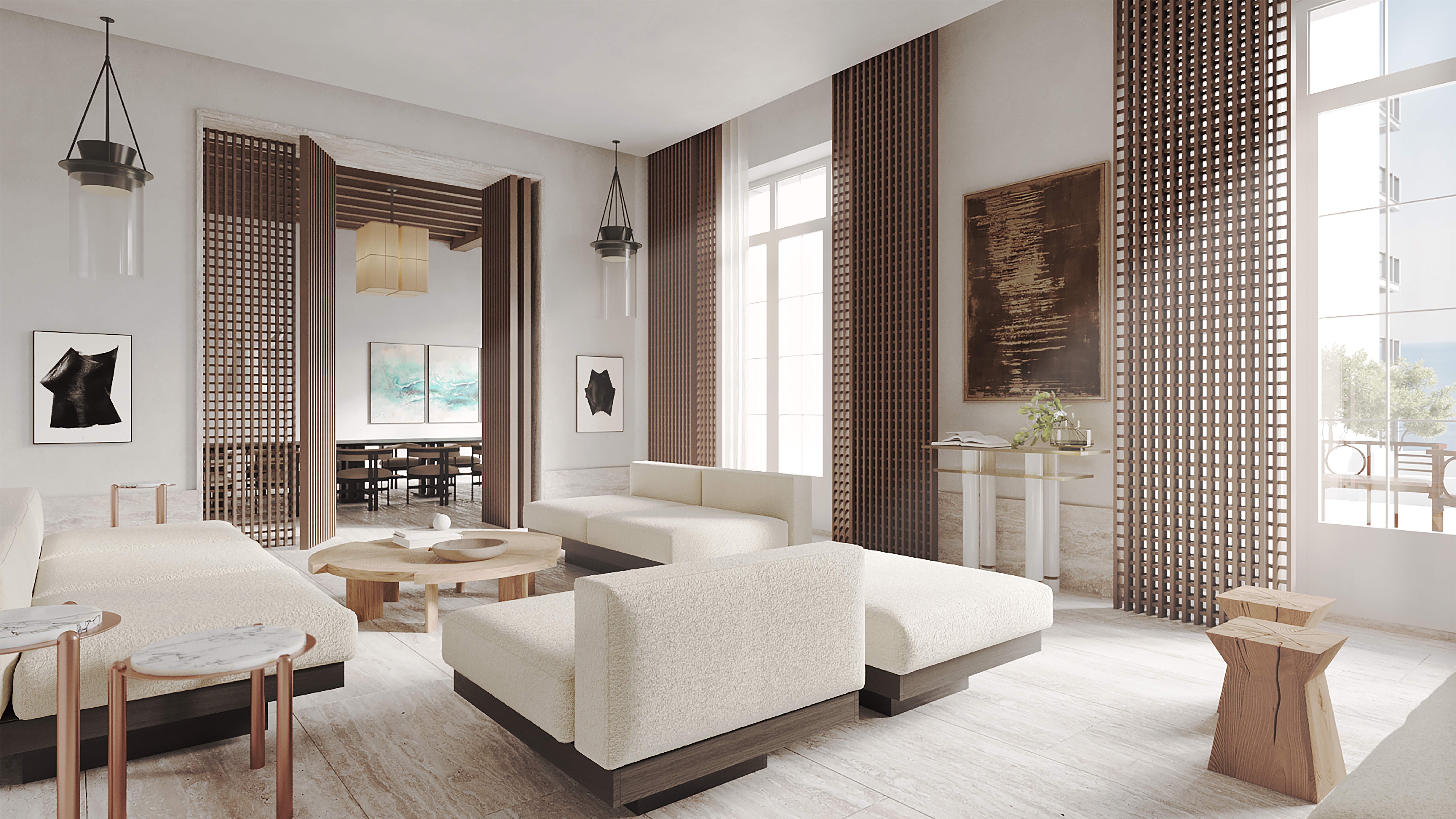
Renovation and conversion of two 1950s hotels into housing, an early 20th century mansion and 4 new buildings.
The Juan les Pins project includes: the construction of a 2-storey pedestal parking lot accessible to residents, the construction of private apartment buildings with 10 apartments, 6 apartments, 5 apartments on top of an existing building, a community building with 20 apartments, the renovation of an early 20th-century mansion with a park and a swimming pool, and the renovation and extension of a 1950s hotel into 10 apartments. The new buildings include shops on the ground floor or on 2 levels. This project characterizes our approach by our ability to work in association with a complete project management team right from the start. For this project, we have just handed over the planning permission. It’s not a question of working within a fixed architectural project, but of co-designing at every stage of the project, so that ergonomics and layouts are considered and even become the major aspect of the architectural project. For this project, our mission extends to the complete furnishing of private homes, with the sourcing and the creation of made-to-measure furniture.
